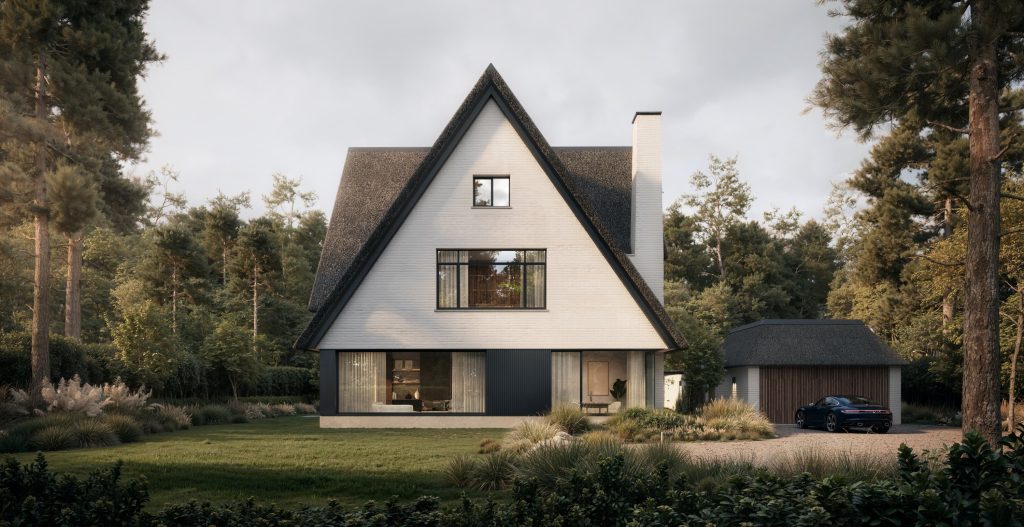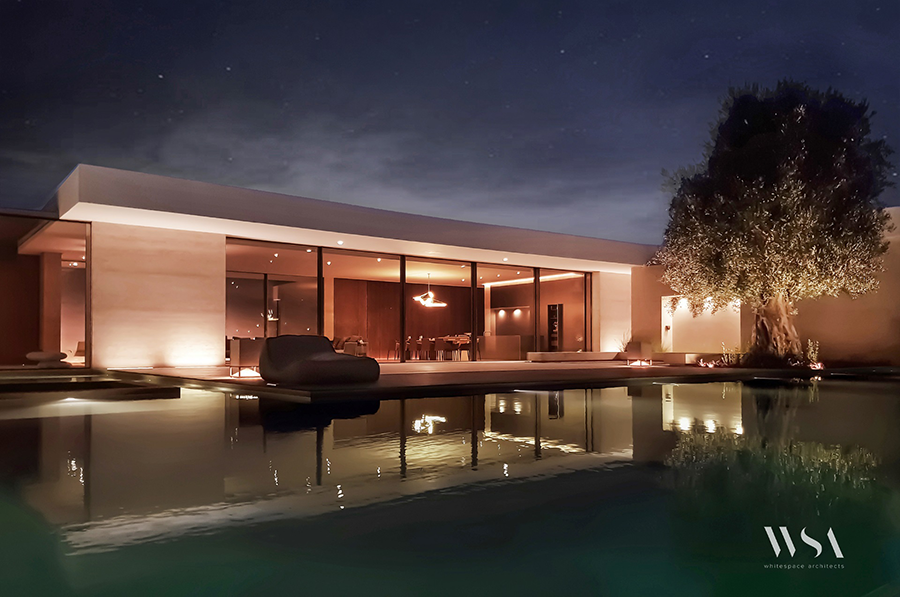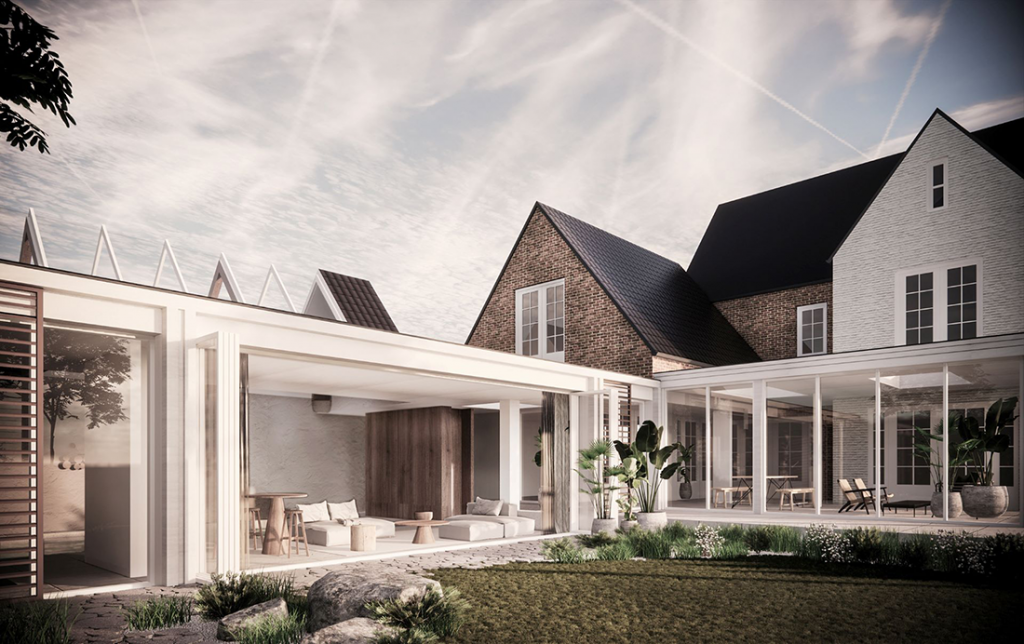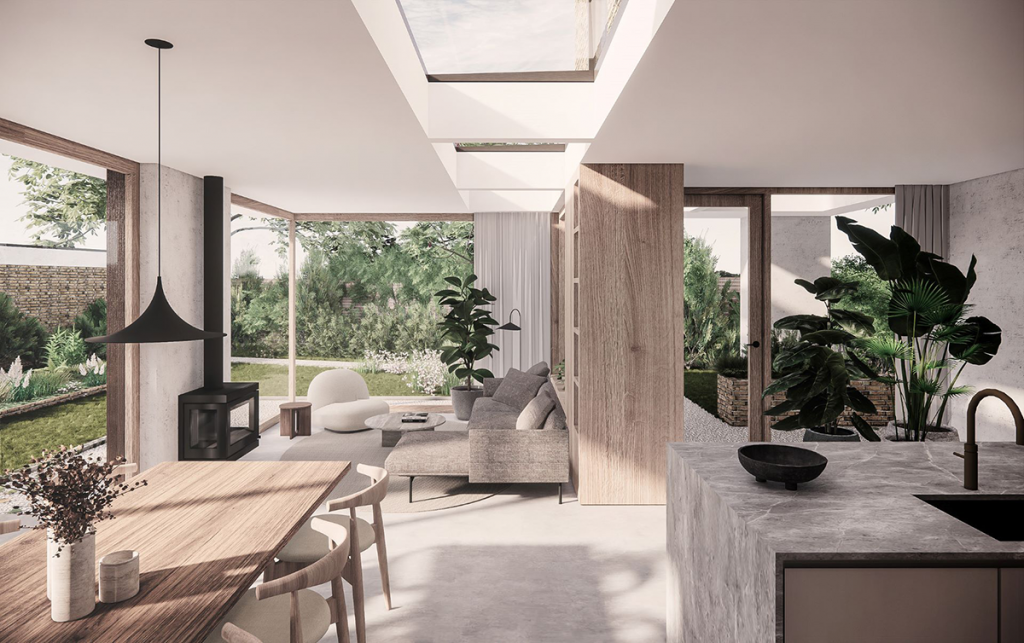Modern Villa with thatched roof

This Villa Concept is a modern and sophisticated translation of a traditional Dutch thatched house. Inspired by the traditional house concept, the house is closed to the street and divided into different zones to create comfortable and beautiful connected interiors spaces Unlike traditional houses, the villa opens up completely to the garden area to create […]
Elementor #1329
Modern Villa with thatched roof

This Villa Concept is a modern and sophisticated translation of a traditional Dutch thatched house. Inspired by the traditional house concept, the house is closed to the street and divided into different zones to create comfortable and beautiful connected interiors spaces Unlike traditional houses, the villa opens up completely to the garden area to create […]
Villa Bellamylaan

Located on the beautiful Bellamylaan in Aerdenhout is a nice but outdated villa. The client’s desire was to modernize it and make it more sustainable, while retaining its soul and special details for an authentic and unique design. ATELIER COENEN approached the project in a holistic manner, paying equal attention to the outdoor space, architectural […]
Desert Villa Dubai

The location of the project is on a large family plot in Dubai,UAE. Since the climate here is harsh, the villa volume Is in a desert landscape with minimal greenery and vegetation. The client’s brief was to design a bungalow villa with strategically placed greenery and landscape elements in response to the site and climate. […]
Villa Winkelmanlaan

In a beautiful forest location in Aerdenhout is a characteristic but very outdated house. Despite being surrounded by nature with a beautiful garden, the house was not utilized in the existing design. The goal of the concept was therefore to respectfully transform the house into a modern and sustainable villa that feels connected to nature […]
Modern Nature Villa

This modern villa is a sculptural composition between nature and contemporary architecture. The first floor has been carefully designed to create a beautiful synergy between indoor and outdoor spaces, creating a unique lifestyle surrounded by nature. Large panoramic sliding doors open to the garden and outdoor living spaces. The villa is more secluded from the […]
Extension Poolhouse

For this project, ATELIER COENEN was asked to create a design to merge the pool house with the existing house and porch, while also giving it a modern and elegant look. Since the porch was already an extension of the existing house, it was used as inspiration for the details of the pool house. Rather […]
Split level house

This unique split-level concept was built in a transformed port area in Deventer, creating a special urban context for various residential concepts. The premise of the house was to maximize the program and relationships between spaces, while keeping the volume of the building compact and minimal. Because the resident of the house has his own […]
Natural House Extension

For a corner house on the Helmlaan in Haarlem, ATELIER COENEN was asked to design a complete update and transformation of the existing house. The job also included an extension of +/- 30m2. The house is outdated but is in a nice location close to the forest and dunes. The reason for buying the house […]