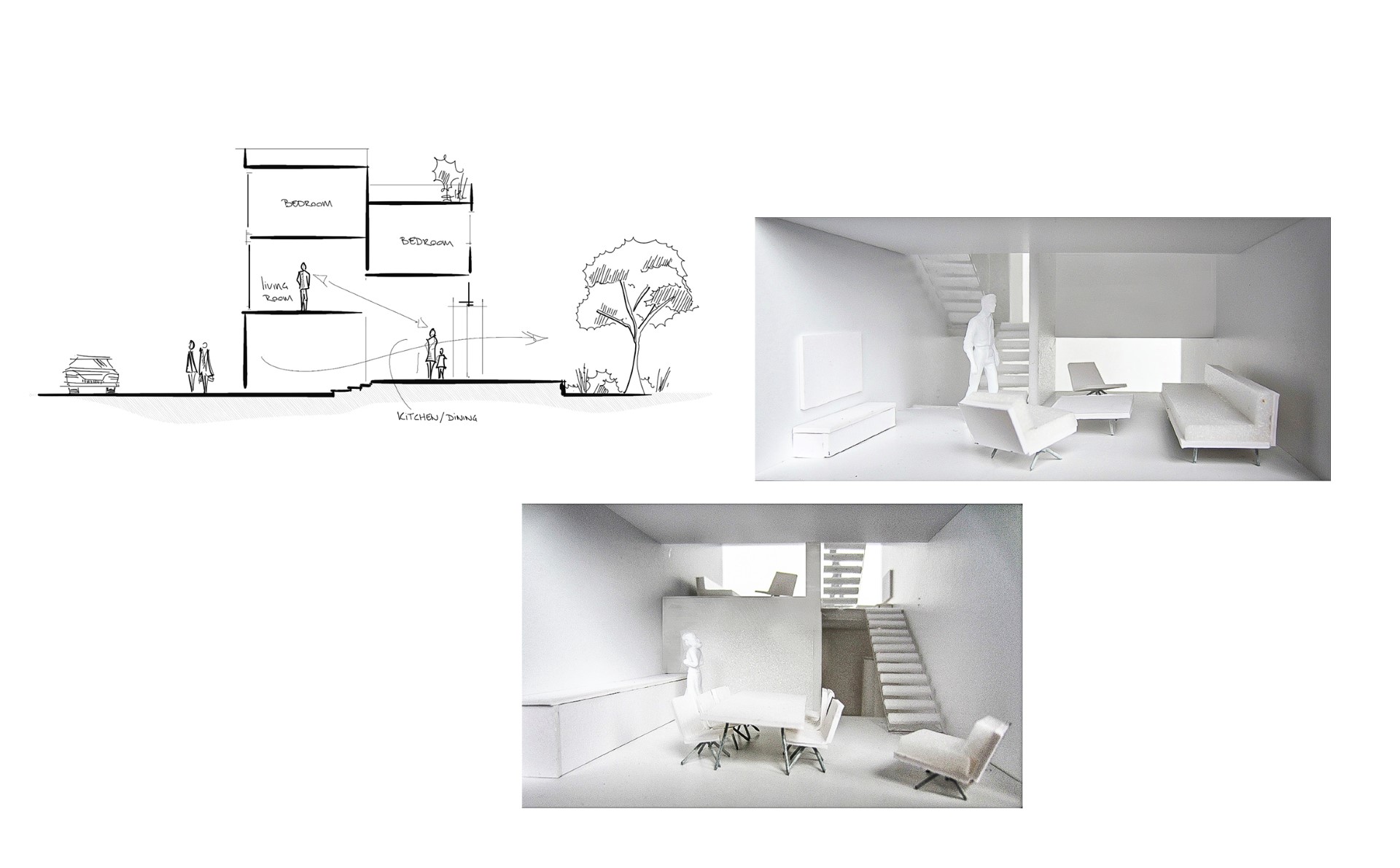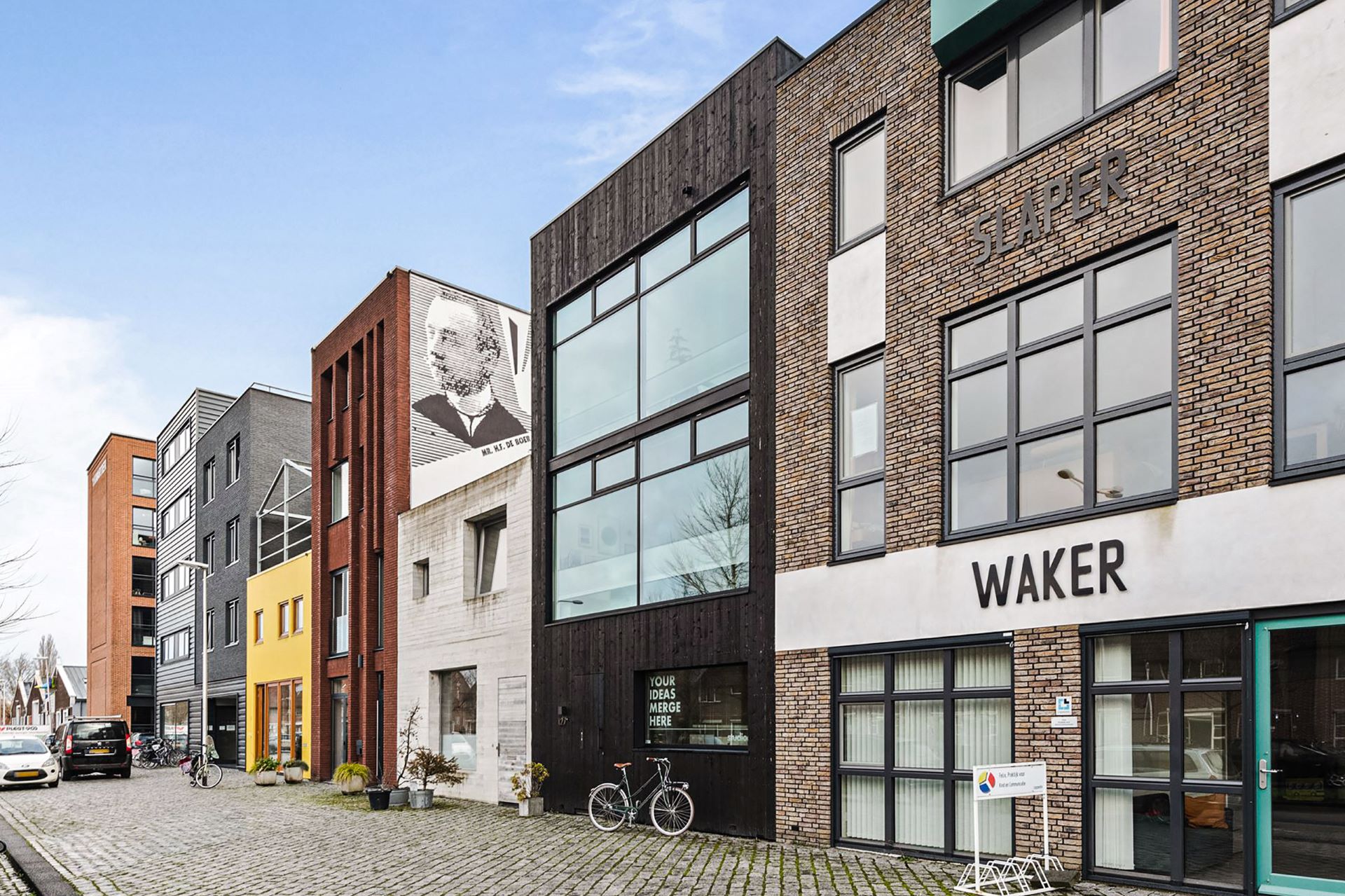Split level house
This unique split-level concept was built in a transformed port area in Deventer, creating a special urban context for various residential concepts. The premise of the house was to maximize the program and relationships between spaces, while keeping the volume of the building compact and minimal. Because the resident of the house has his own creative studio, there is an office space on the first floor at the front of the house connected to the street entrance to distinguish between the business and private parts of the house.

Split level house
By creating a split-level concept, the kitchen and living room remain connected. In addition to this special feature, the house is oriented east-west, creating a theatrical effect when the evening sun shines through the living room and falls on the lower dining area. The upper split-level floors provide space for the master bedroom with attached bathroom and two smaller rooms, a bathroom and a roof terrace.
Project info
Location: Deventer
Surface area: 140m2
Architecture: Atelier Coenen
Interior: Studio NVB
Period: 2015




