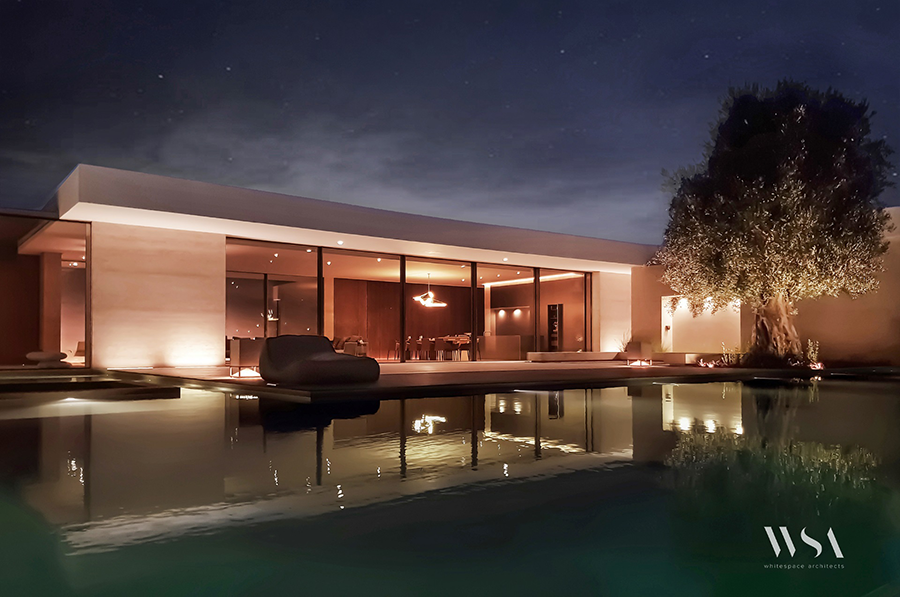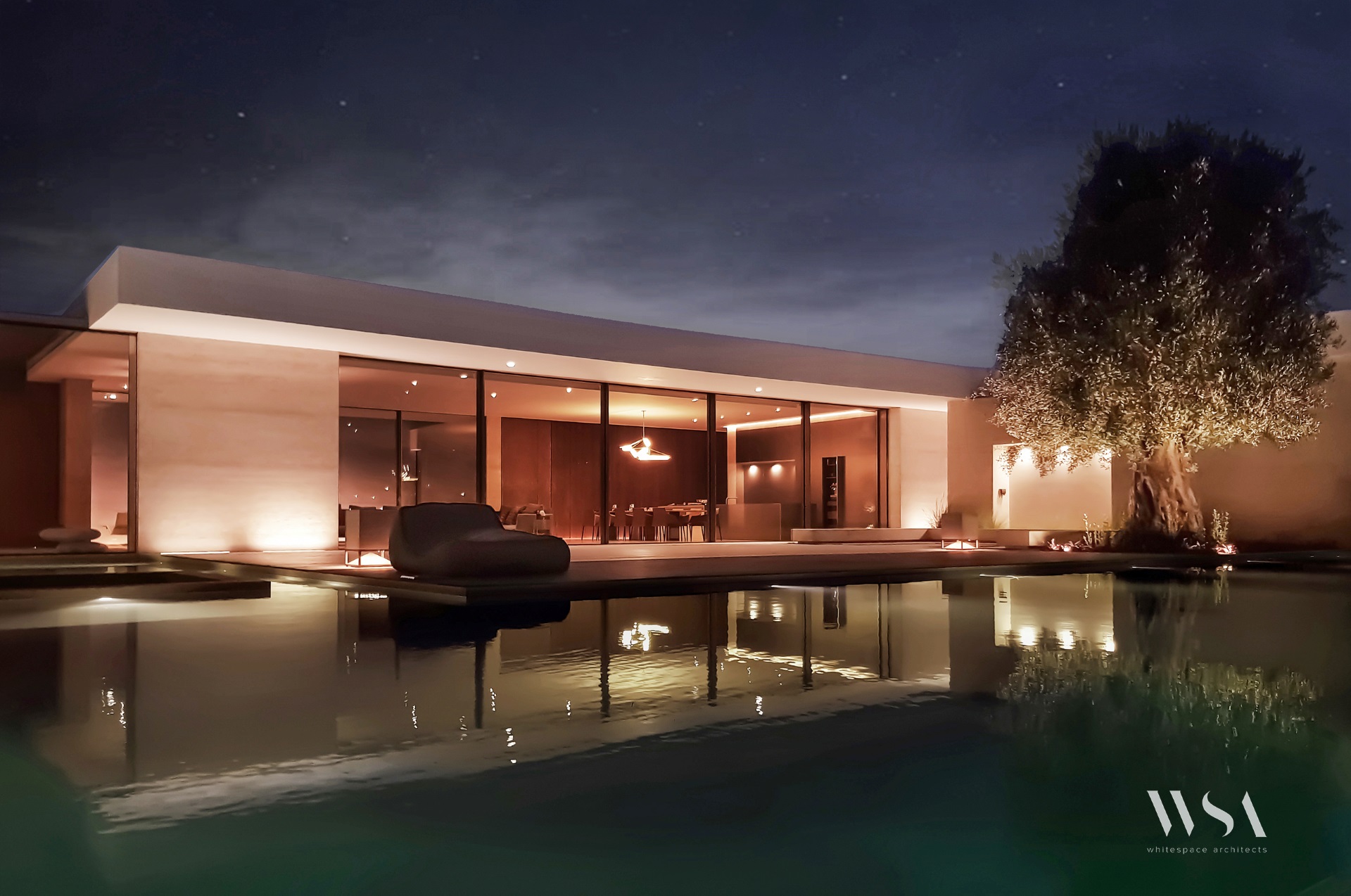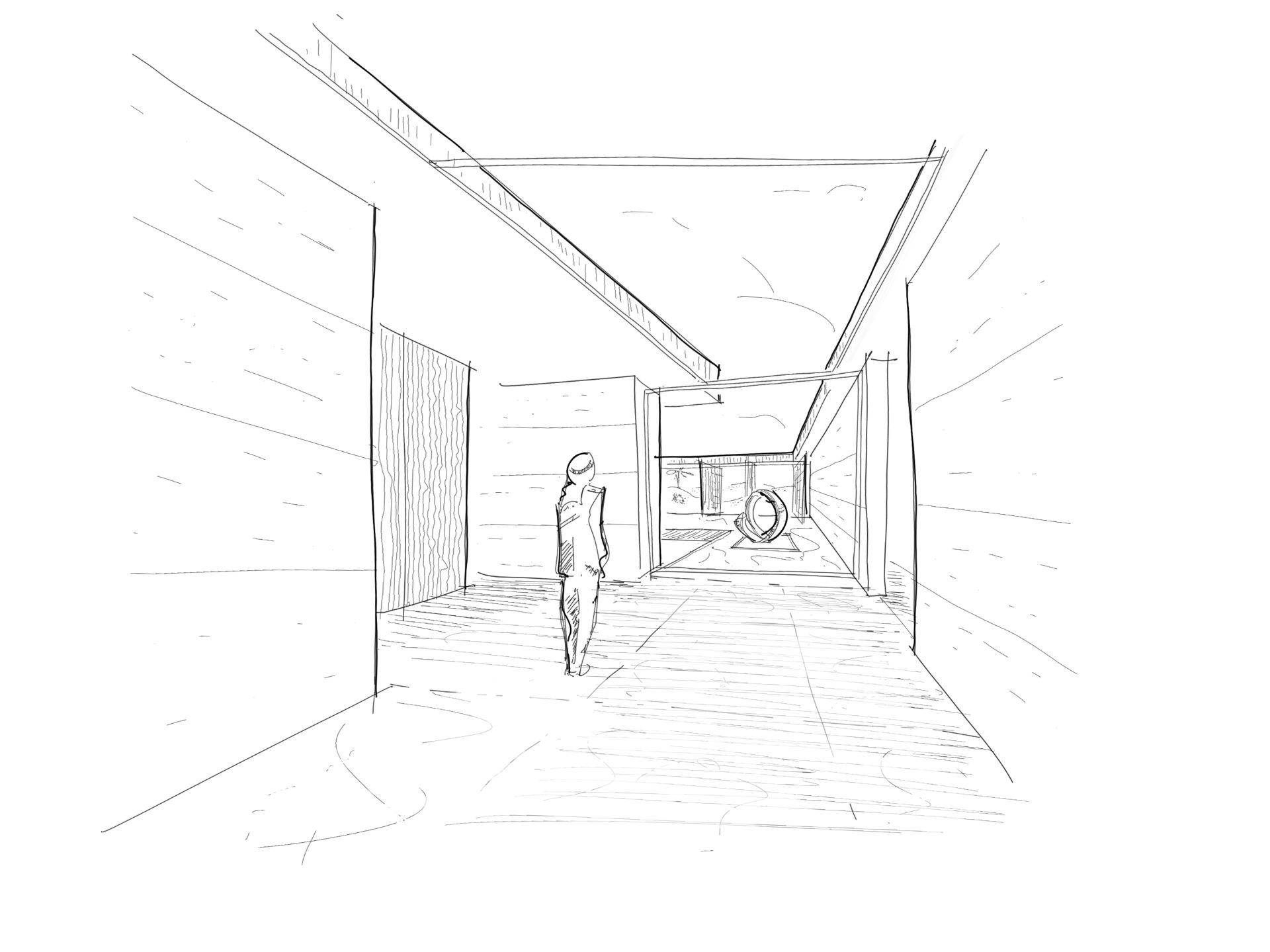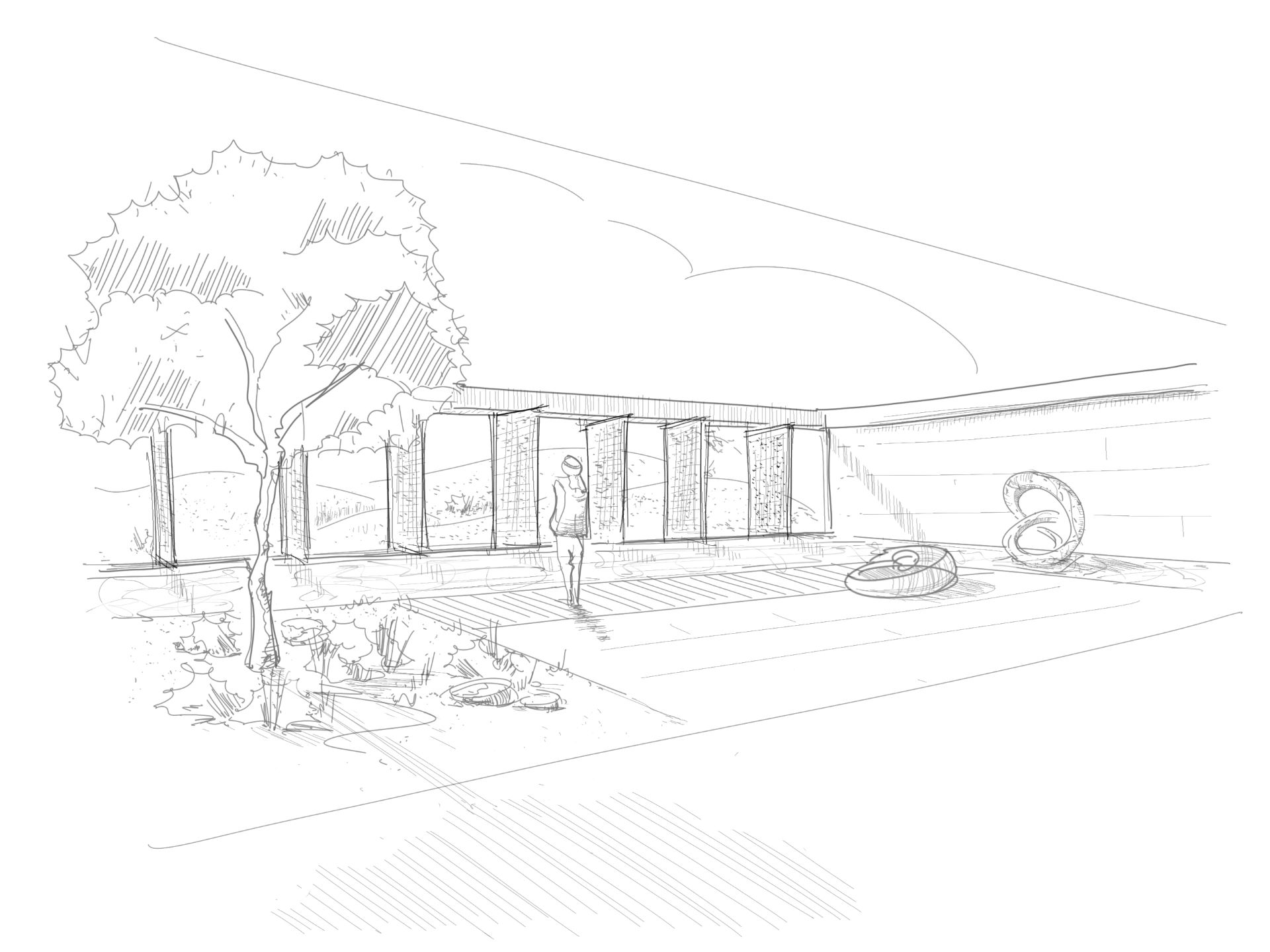Desert Villa Dubai
The location of the project is on a large family plot in Dubai,UAE. Since the climate here is harsh, the villa volume Is in a desert landscape with minimal greenery and vegetation. The client’s brief was to design a bungalow villa with strategically placed greenery and landscape elements in response to the site and climate. The design solution is a sleek, sculptural volume placed in the rugged sandy landscape, with beautifully designed interior and exterior spaces. With an elegant and minimalist design approach, the interior and exterior spaces blur seamlessly into the overall volume. By framing the exterior space of the garden, the perception of the villa becomes a picturesque experience where the interior and exterior spaces truly blend together as one.

Desert Villa Dubai
This villa was designed while I was working as a Project Architect at Whitespace Architects in Dubai. Whitespace is a group of architects, designers, builders and thinkers based in Dubai active in the fields of architecture, urbanism, research and development. The firm is currently developing a number of projects in the Middle East and Europe.
Project info
Location: Dubai
Surface area: 950m2
Architecture: Whitespace Architects
Interior: A-Point
Period: 2019




