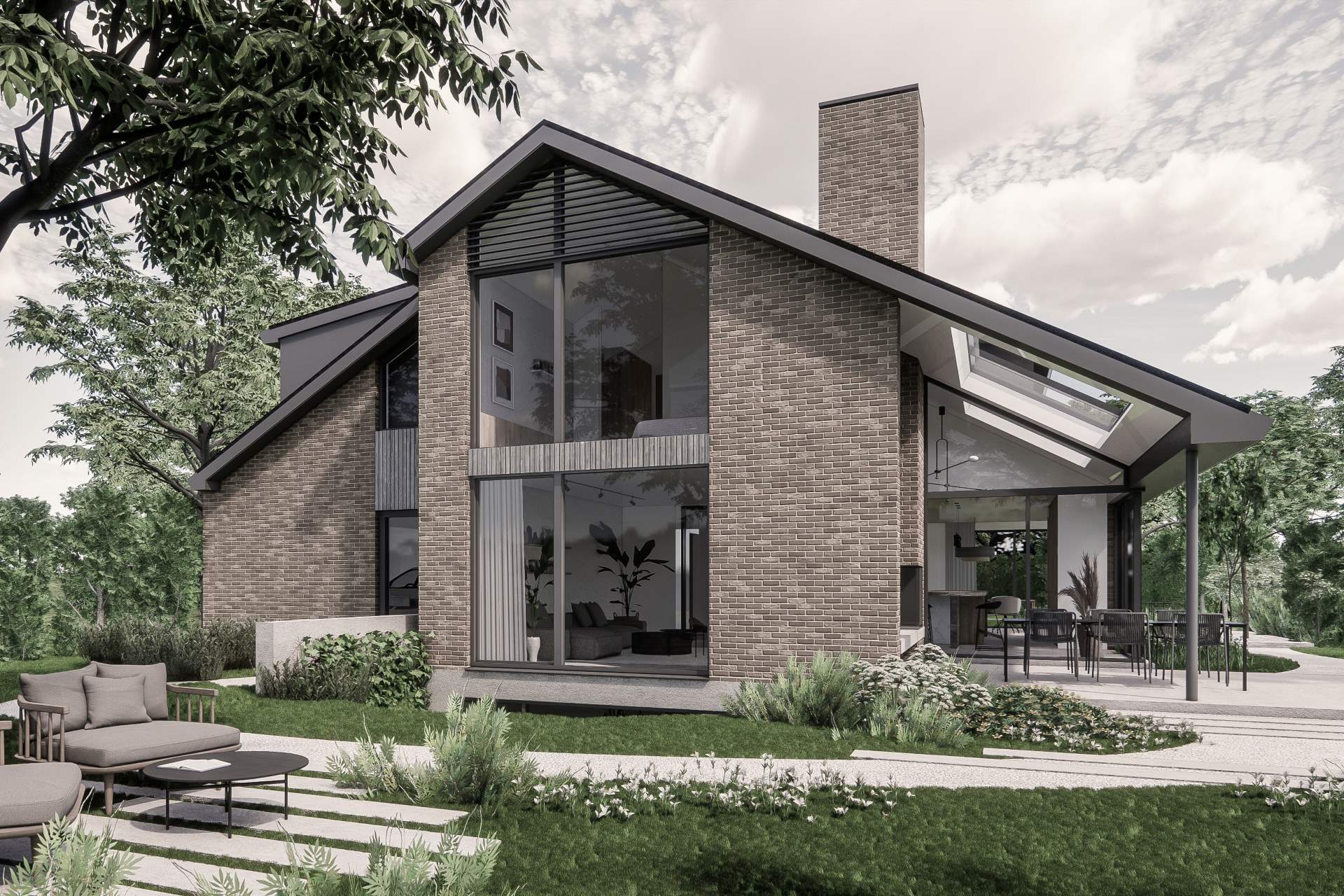Villa Winkelmanlaan
In a beautiful forest location in Aerdenhout is a characteristic but very outdated house. Despite being surrounded by nature with a beautiful garden, the house was not utilized in the existing design. The goal of the concept was therefore to respectfully transform the house into a modern and sustainable villa that feels connected to nature and the outdoor space, both in terms of layout, sightlines and daylight.

Villa Winkelmanlaan
The house was designed with a holistic approach, harmoniously blending architecture, interior design and nature. By opening up the existing facade, the new windows take on the allure of framed paintings of the natural landscape around them. Although the house had a full basement, this space felt rather dark and closed off. By creating a sunken landscape patio, this floor also becomes one with nature. The interplay of natural light and a redesigned, open floor plan results in a completely comfortable living space.
Project info
Location: NTB
Surface area: 350m2
Architecture: Atelier Coenen
Interior: Atelier Coenen
Period: 2021
