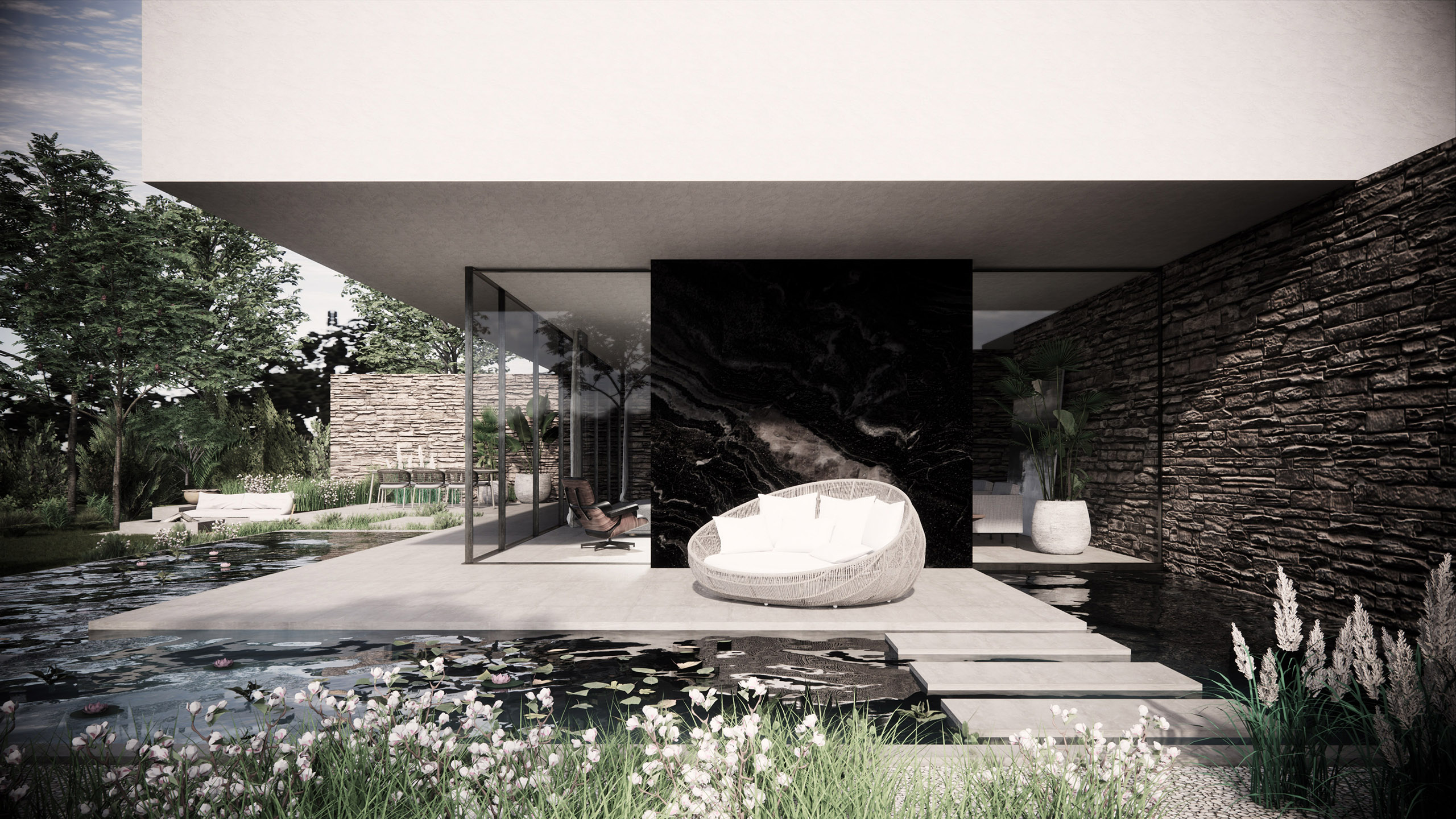Modern Nature Villa
This modern villa is a sculptural composition between nature and contemporary architecture. The first floor has been carefully designed to create a beautiful synergy between indoor and outdoor spaces, creating a unique lifestyle surrounded by nature. Large panoramic sliding doors open to the garden and outdoor living spaces. The villa is more secluded from the street where the entrance hall is connected to a guest room and office space. Marked by natural walls that extend from inside to the landscape, the main living space is a dynamic open space formed by the kitchen, bar, dining and living room.

Modern Nature Villa
Whereas the first floor is open and in strong relation to the garden, the second floor has a more exclusive and private character sculpturally placed on the natural stone walls. The second floor has three bedrooms, including one spacious master bedroom with en-suite bathroom and walk-in closets. The fourth room is a multipurpose room for play or evening relaxation to watch a movie.
The project is currently in the design phase and will be developed and built in partnership with a local developer/contractor. For more information on this project or questions about designing and building your own unique villa, contact us.
Project info
Location:
NTB
Surface area:
350m2
Architecture:
Atelier Coenen
Interior:
Atelier Coenen
Period: 2021
