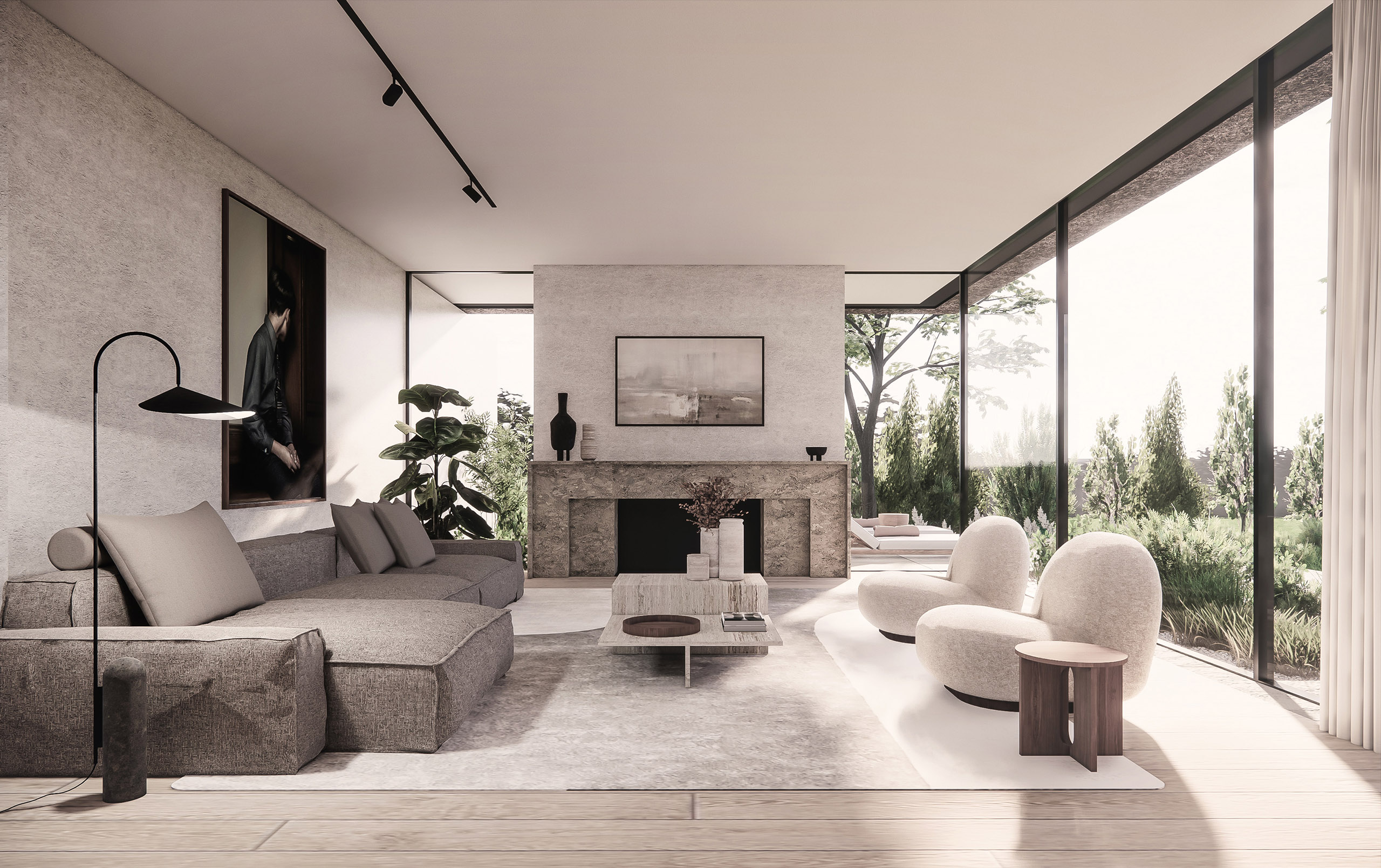Modern Villa with thatched roof
This Villa Concept is a modern and sophisticated translation of a traditional Dutch thatched house. Inspired by the traditional house concept, the house is closed to the street and divided into different zones to create comfortable and beautiful connected interiors spaces Unlike traditional houses, the villa opens up completely to the garden area to create a maximum indoor-outdoor experience. The main entrance includes a large formal entry with a double height and prominent position of a stylish staircase.

Modern Villa with thatched roof
Upon entering the villa, one is directly connected to the garden room overlooking a water ornament in the main axis of the house. On the second floor there are four bedrooms, one of which is a spacious master bedroom with its own luxurious bathroom and dressing area. The second floor is characterized by the thatched roof built in the traditional way. In addition to the warm and comfortable spaces under the roof structure, the wooden beam structure gives this floor its unique character.
The project is currently in the design phase and will be developed and built in partnership with a local developer/contractor. For more information about this project or requests to design and build your own unique villa, please contact us.
Project info
Location: NTB
Surface area: 325m2
Architecture: Atelier Coenen
Interior: Atelier Coenen
Period: 2022
