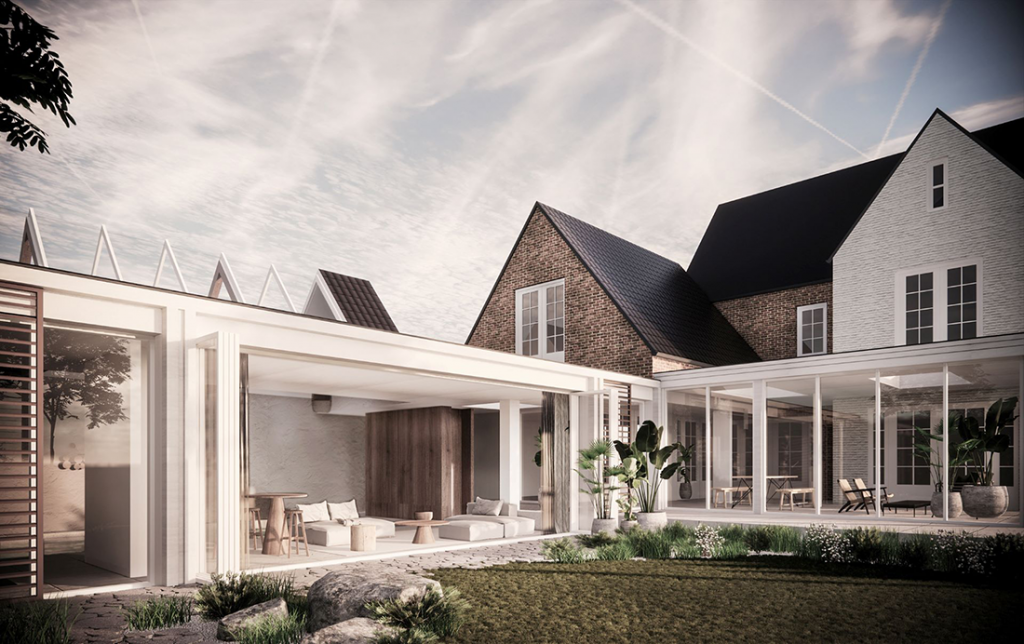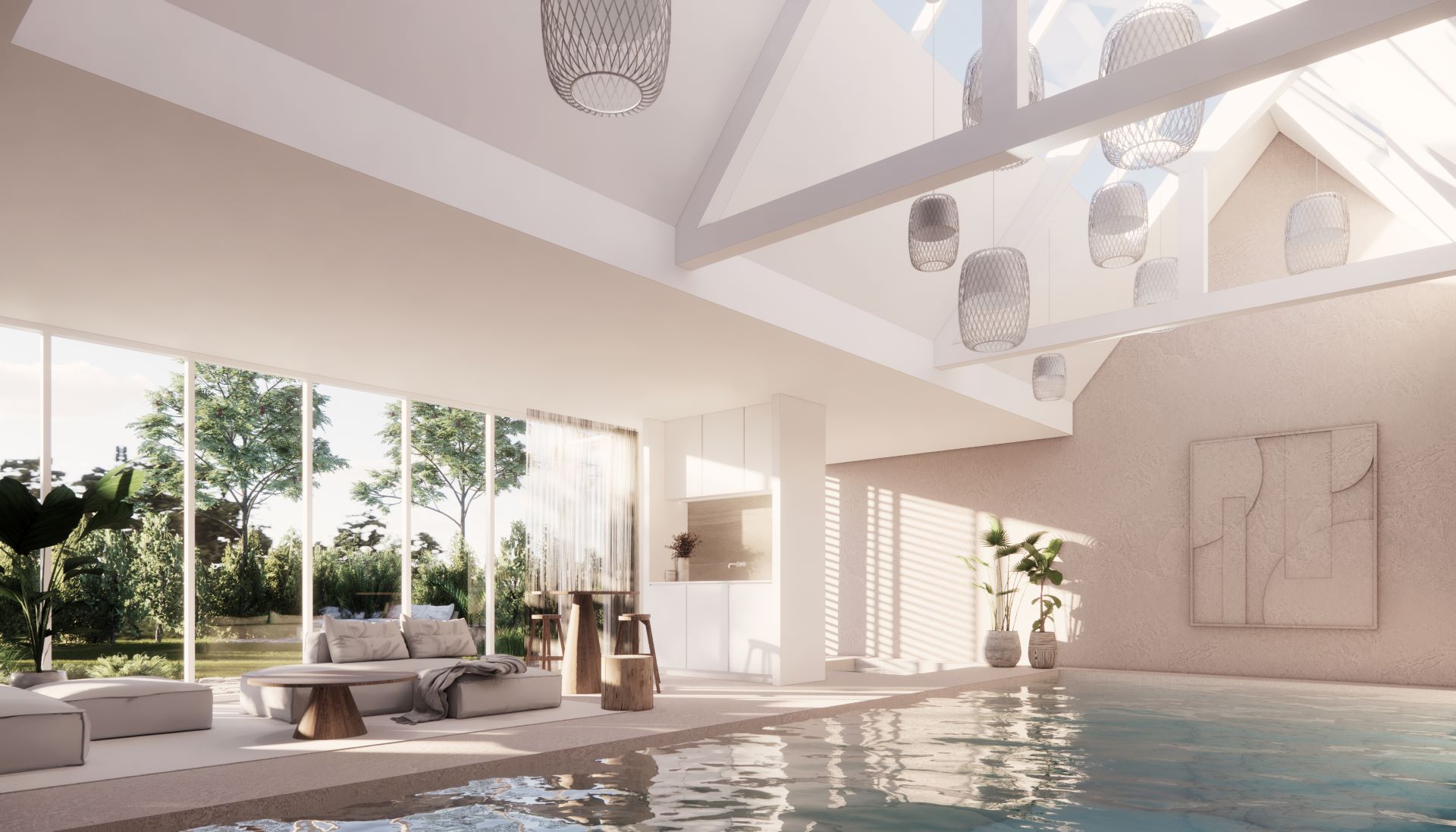Extension Poolhouse
For this project, ATELIER COENEN was asked to create a design to merge the pool house with the existing house and porch, while also giving it a modern and elegant look. Since the porch was already an extension of the existing house, it was used as inspiration for the details of the pool house.

Extension Poolhouse
Rather than seeing the pool house as a stand-alone design, the strategy for this project was to use it as a design tool; merging garden, pool and porch into one continuous element for a complete nature and outdoor experience. By using folding doors throughout the structure, modular lounge furniture by the pool can be used as its own private zen space or as an extension of the garden for a unique outdoor experience.
Project info
Location: Main Village
Surface area: 85m2
Architecture: Atelier Coenen
Interior: Atelier Coenen
Period: 2021
