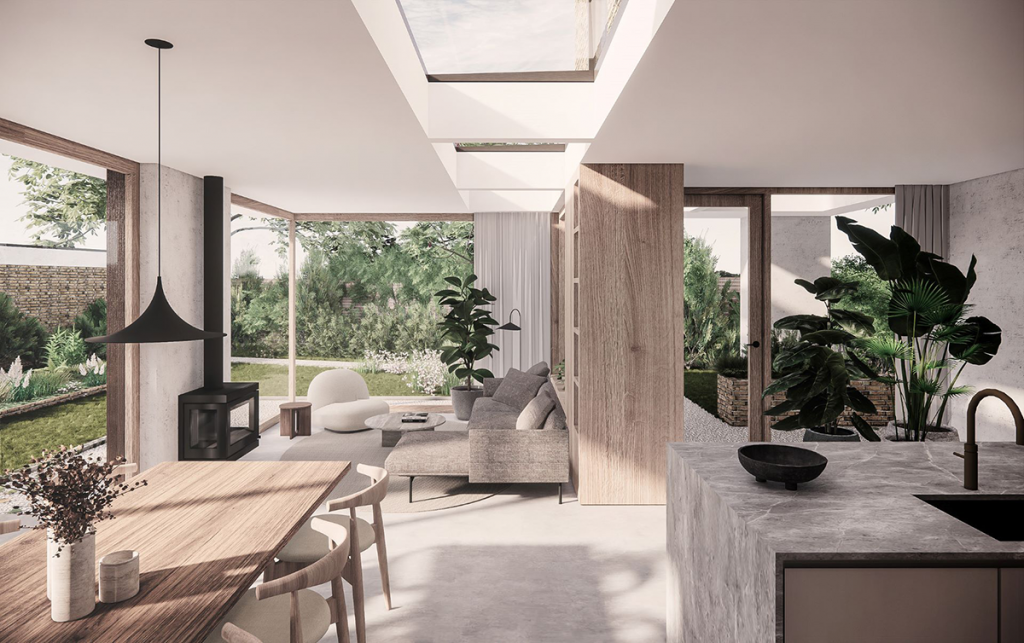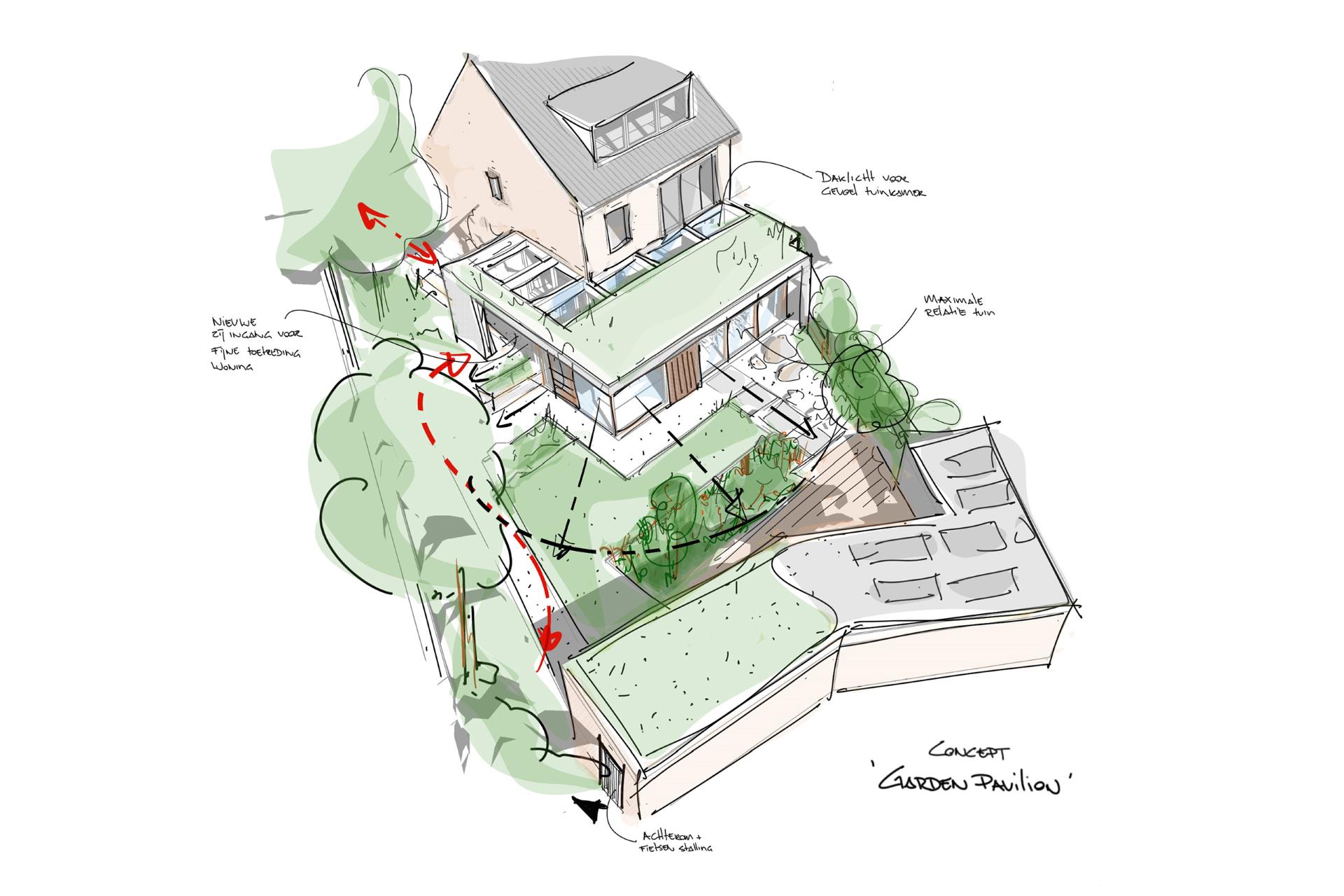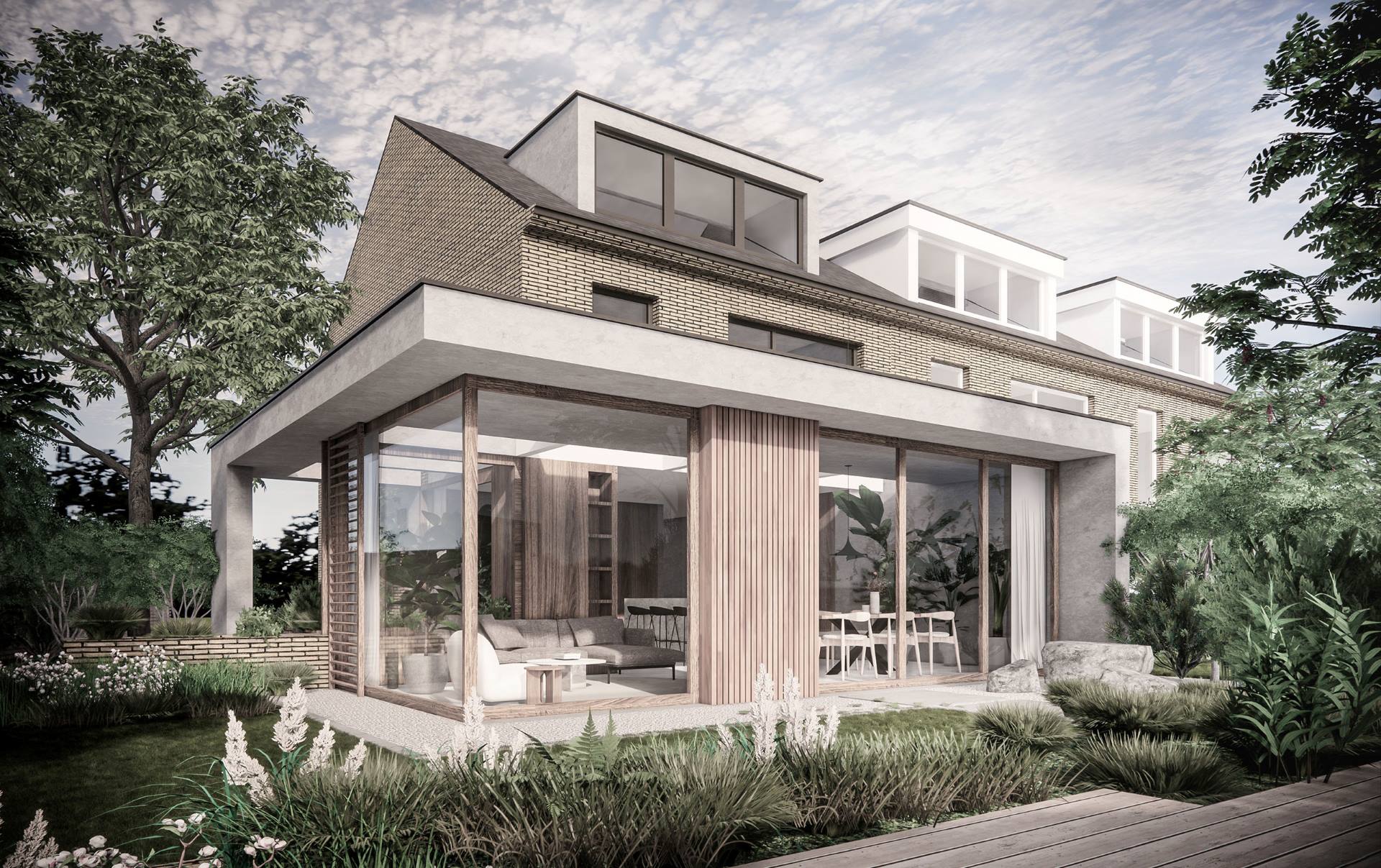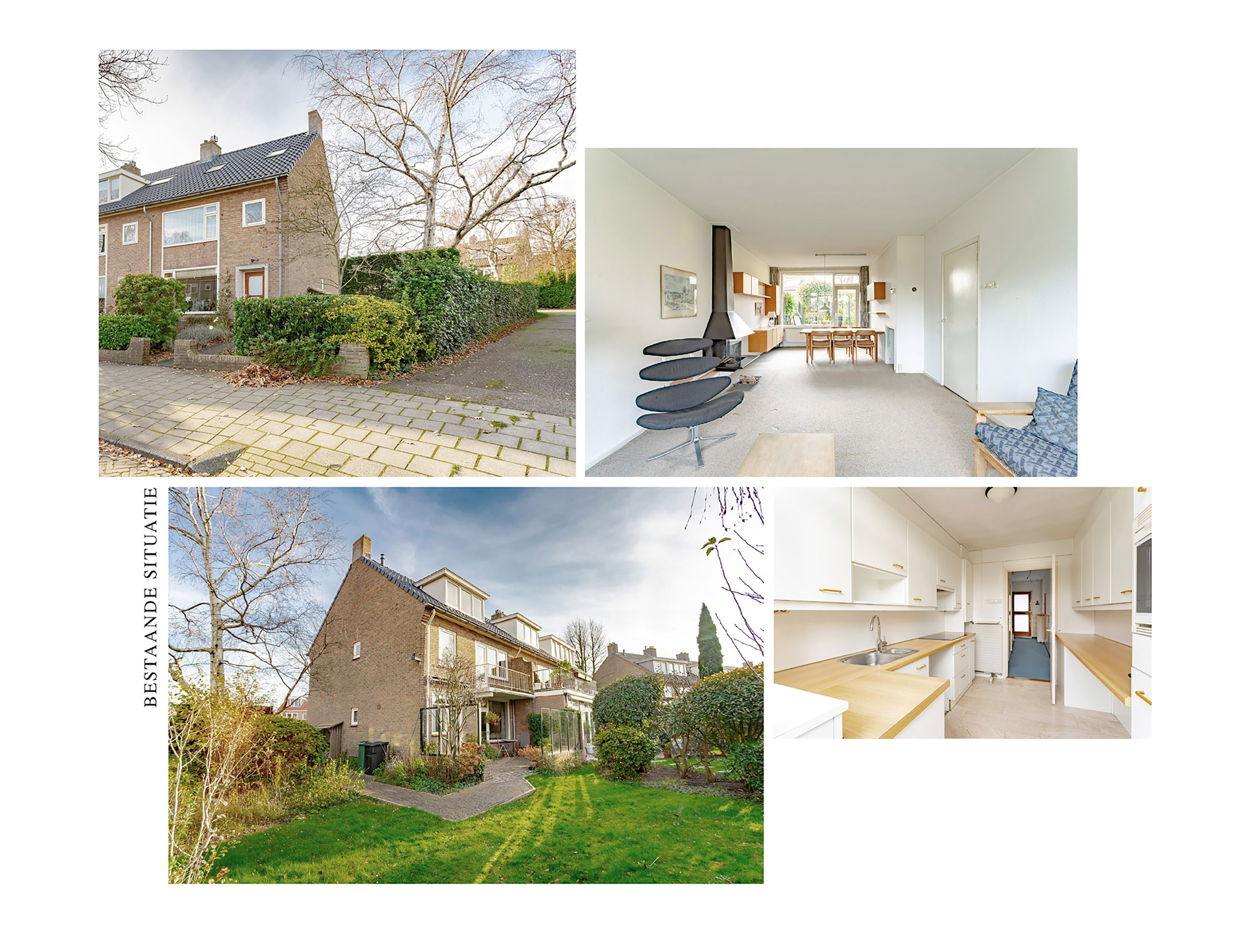Natural House Extension
For a corner house on the Helmlaan in Haarlem, ATELIER COENEN was asked to design a complete update and transformation of the existing house. The job also included an extension of +/- 30m2. The house is outdated but is in a nice location close to the forest and dunes. The reason for buying the house was its corner position with a spacious garden facing southwest.

Natural House Extension
Based on the client’s wishes, the first floor of the house was designed as a pavilion in the garden, with a strong connection between the interior and exterior spaces. To achieve this, the roof of the extension was designed as a cantilever to create a dynamic whole between the architecture, the interior and the garden. In addition, by opening the previously closed side part of the house on the first floor, a functional side entrance was created that can be used to enter the house from the street or the shed at the back of the garden.
In addition to the first floor, the 1st floor will also have a fresh new look and the attic floor will be converted into a loft with the master bedroom and private bathroom. The design approach creates a luxurious feel by combining minimalism with warm natural elements.
Project info
Location: NTB
Surface area: 160m2
Architecture: Atelier Coenen
Interior: Atelier Coenen
Period: 2021


