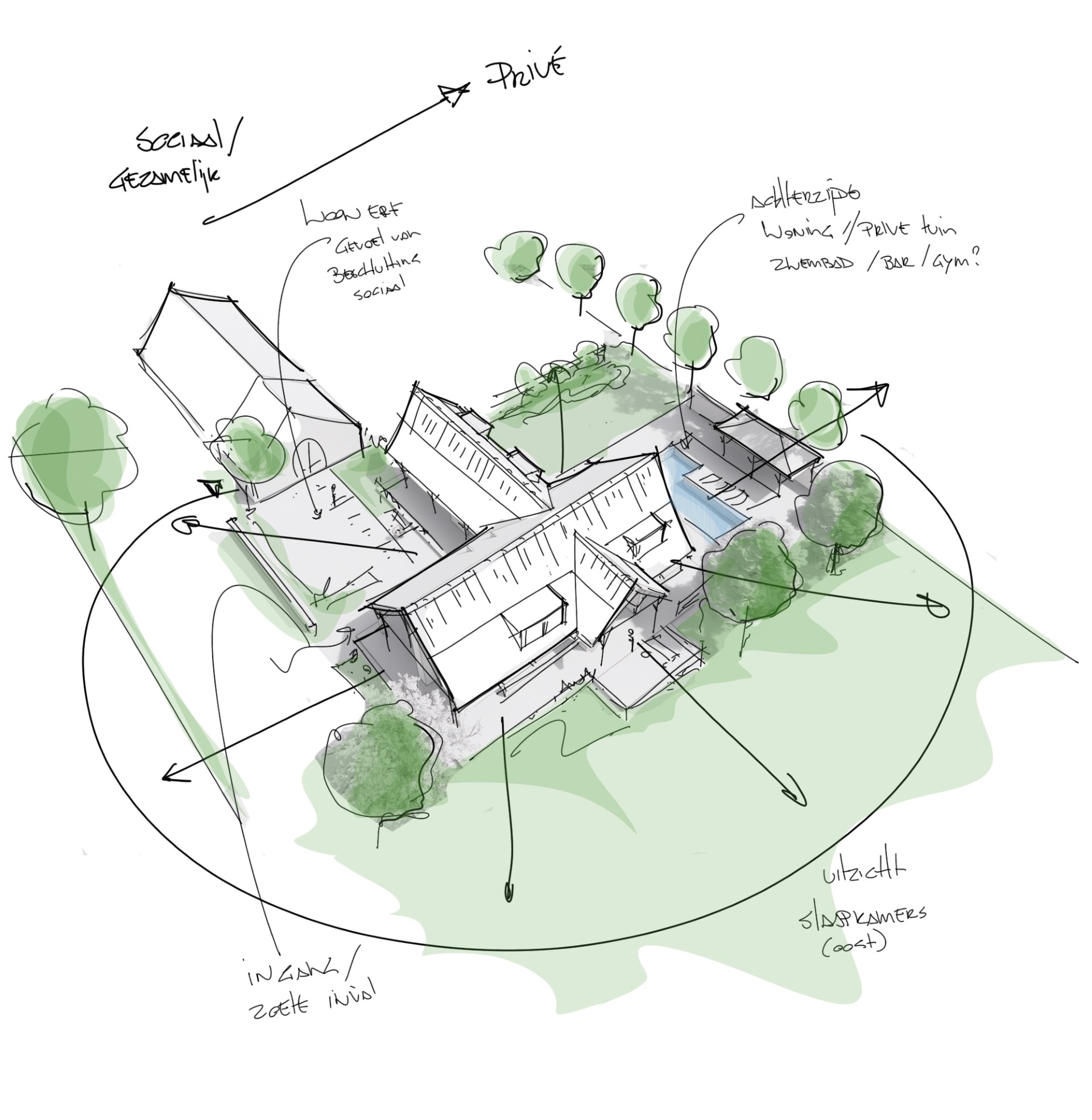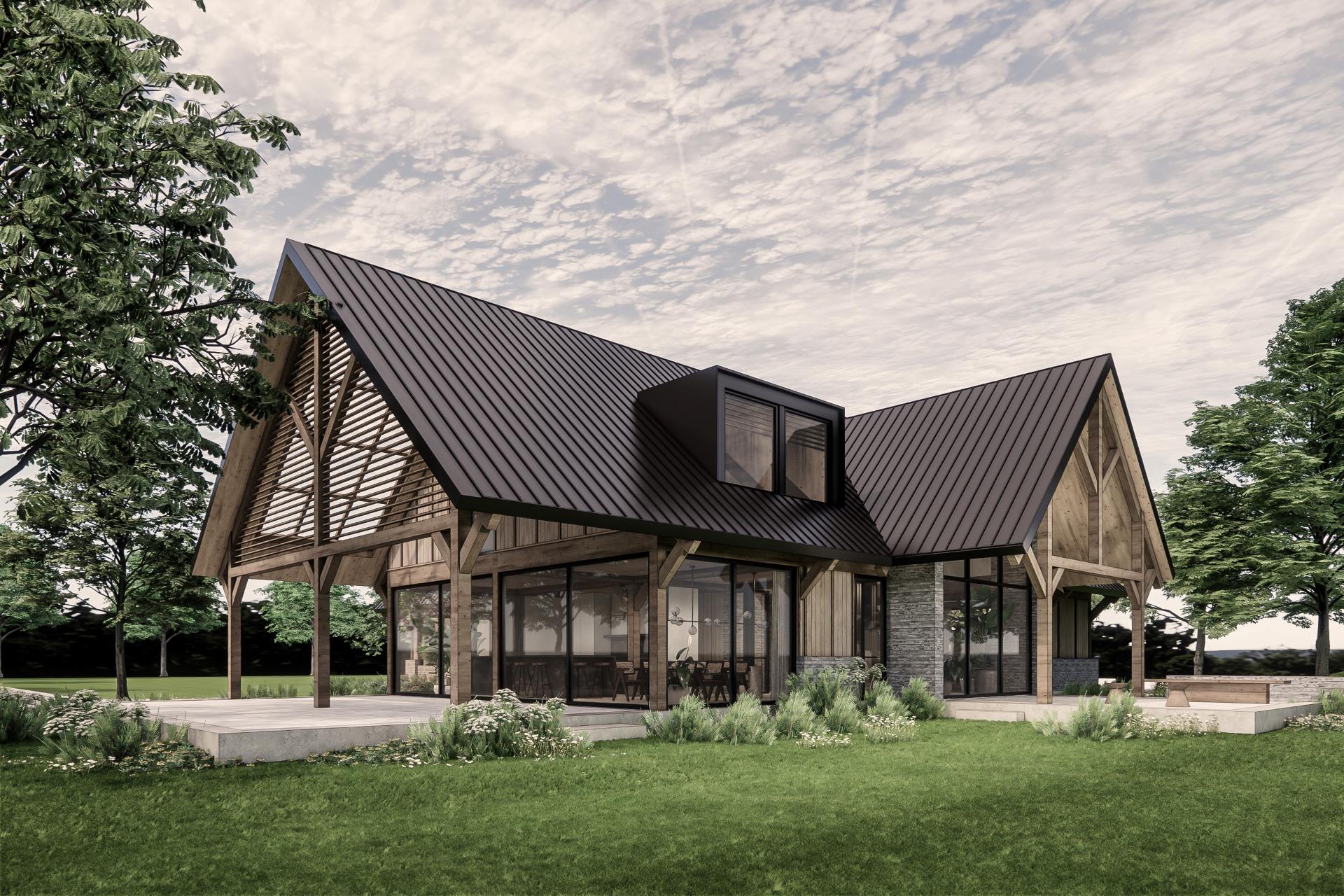Modern residential farmhouse
For a spacious lot surrounded by nature and vast meadows, we were commissioned to design a new villa. We wanted to keep the atmosphere of a traditional farmhouse, but with our own modern twist. Inspired by the architectural style and materials of local farms and barns, ATELIER COENEN came up with a contemporary and open design to optimize the connection between inside and outside. The villa consists of two parts that form a cross, with a rustic character that blends well with the natural environment. In designing, we paid very close attention to the interrelationships of the pogram, with each part of the house relating to specific lines of sight to the outside and its use.

Modern residential farmhouse
The house was designed with a holistic approach, merging architecture, interior and landscape. Although the floor plan is open, the interior has been carefully studied to create maximum comfort with a unique experience. By bringing in natural materials from outside and playing with light and texture, the interior feels rustic and rich in experience.
The project is currently in the finishing phase, so more information will follow soon when we can start taking beautiful photos! For more information about this project or for questions about designing and building your own unique villa, please email us.
Project info
Location: Welsum
Surface area: 375m2
Architecture: Atelier Coenen
Interior: Atelier Coenen
Period: 2022



