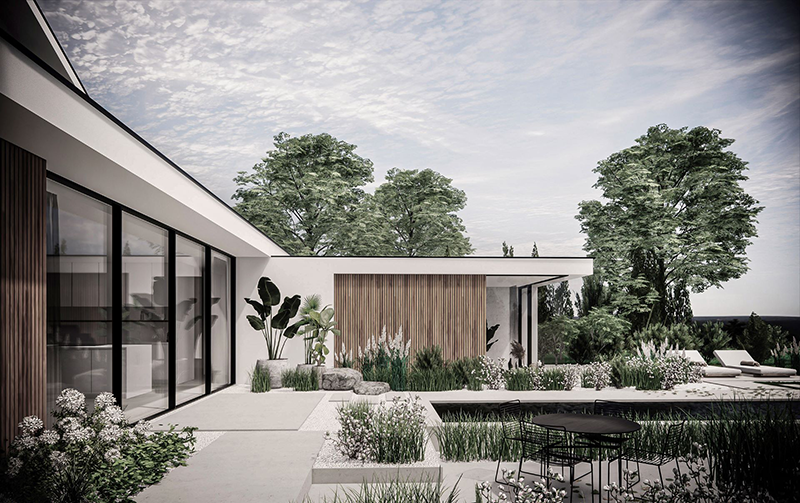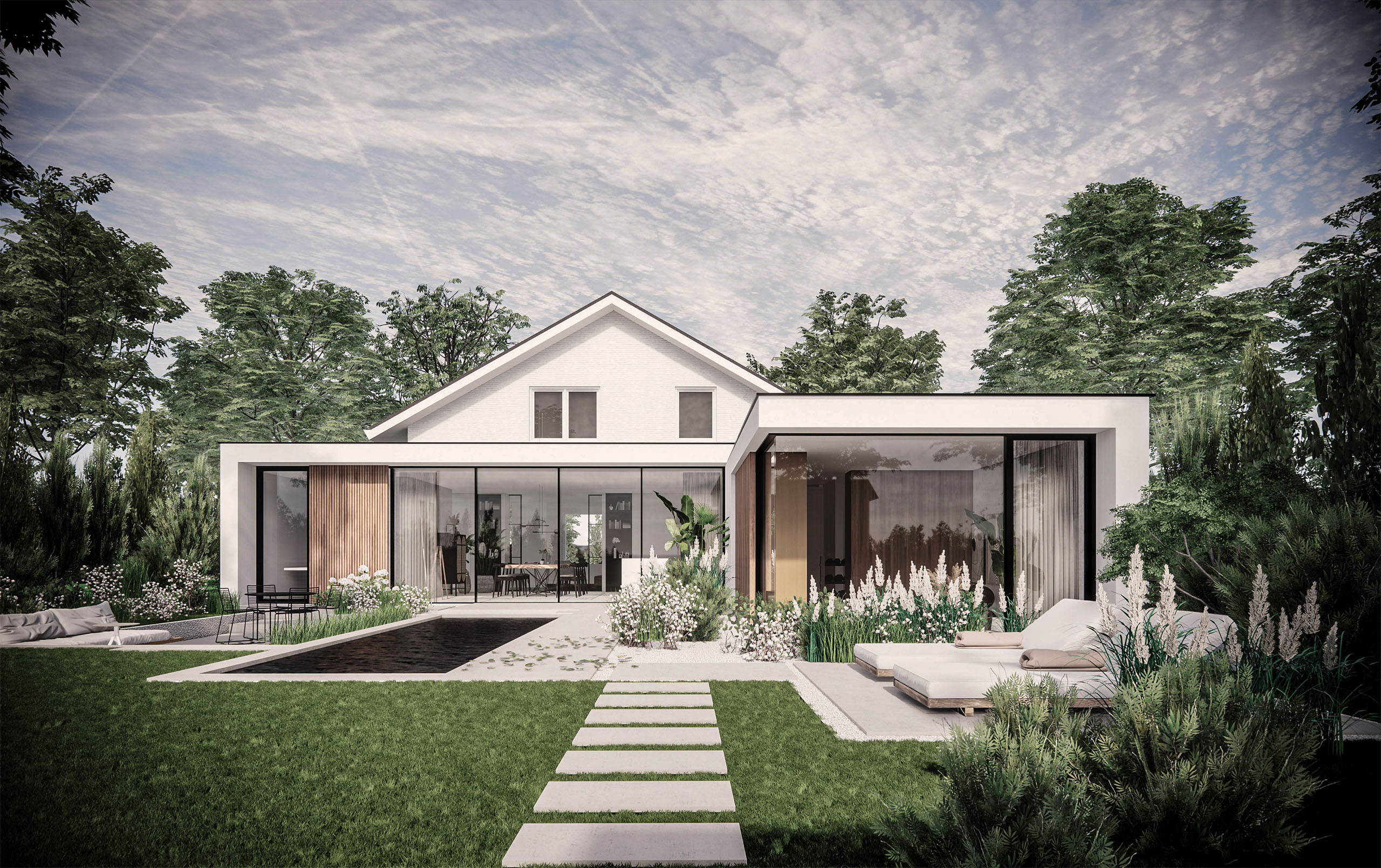Modern extension Driebergen
The original house is in a beautiful location in a forest area. The owner fell in love with the place and its orientation, but wanted to expand and upgrade the existing house with a spacious kitchen, dining room, small home office, storage room and fitness studio. The conceptual approach for this transformation was to upgrade the first floor from a typical detached house to a luxurious and comfortable villa experience.

Modern extension Driebergen
Although all spaces follow a natural movement in use and program, each space has its own character and special setting. Outside, the extension blends with the existing house while setting a new, timeless and elegant statement. Building regulations were used to create the gym studio that was sunken, creating a special connection to the surrounding nature. By carefully balancing volume, glass and solid sections, the extension becomes a sculptural element in the garden where architecture, interior and nature come together.
Project info
Location: Driebergen
Surface area: 90m2
Architecture: Atelier Coenen
Period: 2021
